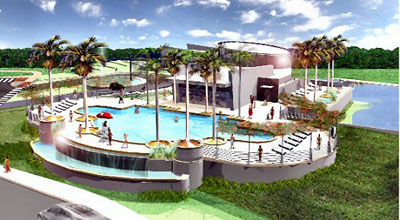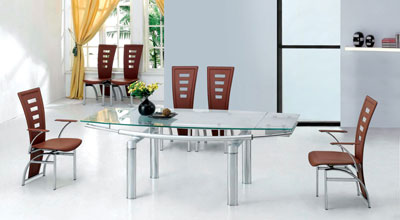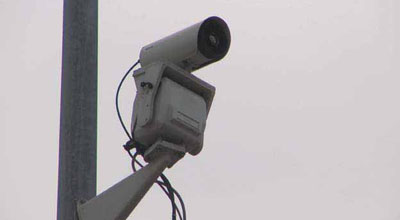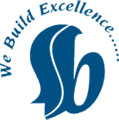Special Amenities
The Building

- Landscaped Garden.
- To reduce the effect of traffic noise and pollution, Residential building is on 60 ft road appx. 75 metre inside from Shobhagpura 100 ft road.
- Earmarked covered Car Parking for each Flat /Carbreathing space.
- Designated Carwash area.
- Three auto door high speed Elevators.
- Safety, Security and good ongoing maintenance.
- Well designed Duplex with entrances on both floors.
- Huge personal Covered Terrace for all Flats.
- Rain water harvesting system with Eco-friendly environment.
The Utilities

- Adequate Power backup system for Common Areas.
- Name board and private Mail box.
- A Community hall (3300 sqft app.) with GYM & Indoor games area.
- Elegant Lift lobbies area with Visitor waiting area.
- Children play area.
- Provision for DTH.
- Pre installed Telephone lines.
Standard Indoor Specification

- Vastu compliant plan.
- Well ventilated rooms with attached Toilet and a big Balcony.
- Spacious Living and Dining.
- Double height Dinning area (Duplex only).
- Large Landscaped Covered Terrace with Living and Drawing rooms.
- Designated spaces for wardrobes in Dressing room.
- Marble/Vitrified tiles in Living, Dinning & Kitchen space.
- Wooden Floor in Master Bedroom.
- Anti skid Ceramic/Vitrified floor in utility Balconies and covered Terrace.
Safety & Securities

- 24 Hrs manned and monitored access to the complex.
- Eye viewer on main door.
- Provision for Door phone.
- CCTV in common areas with Recording.
- Surrounded by high compound wall.
- Adequate Fire fighting system.
- Single gated restricted entry.
- Intercom facility from each apartment to Security room.
- Security guard cabin on main entry Gate.
- Residential quarterforSecurityguard .
Kitchen

- Huge size Open modern Kitchen with separate Wash area.
- Granite platform with single bowl quartz/stainless steel Sink.
- All Branded fittings.
- Designer Modular Kitchen.
- Provision of Exhaust, Electric Chimney and Aqua guard/ R.O.
- Geyser point with Sink Mixer.
- Ceramic Tiles above Granite platform upto standard height.
Bathroom

- King size Bathrooms with Dressing room space.
- Wet and Dry Bathroom concept.
- Designer ceramic wall Tiles up to lintel level.
- Wall hung WC in Bedrooms and European / Indian WC (Optional) in Common Toilet.
- CP fitting from good indigenous brands.
- Anti-skid ceramic tiles for flooring.
Doors / Windows

- Designer paneled Main Door.
- Designer Laminated Flush Doors inside the Flat.
- Branded fittings for all Doors & Windows.
- Three track Anodized Aluminum / UPVC Windows with glass and wire mesh.
Electrical

- Concealed copper wiring in PVC Conduits.
- TV and Telephone points provided in all Bedrooms and Living.
- AC electric point in all rooms with designated space for outdoor units.
- Branded Modular Switches.
- Child safe interfaces.
- Inverter wiring for all the Flats.







